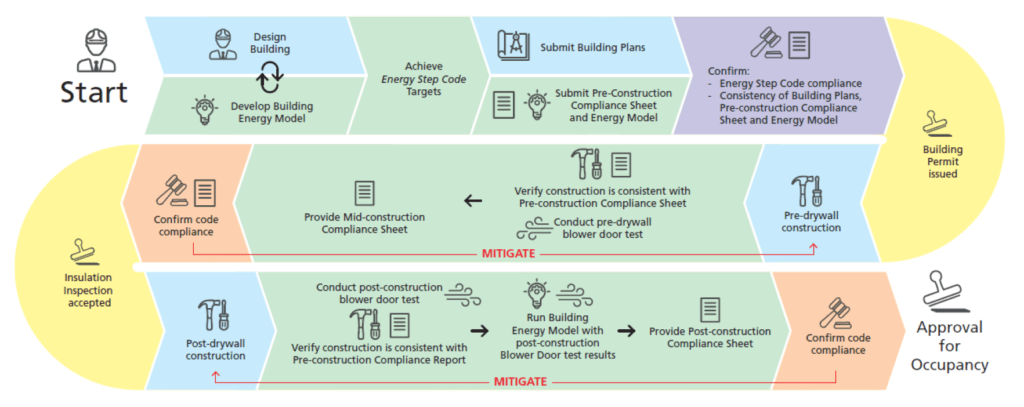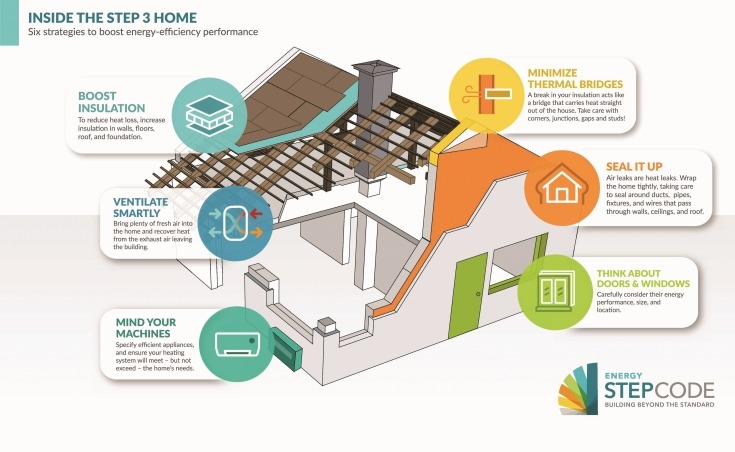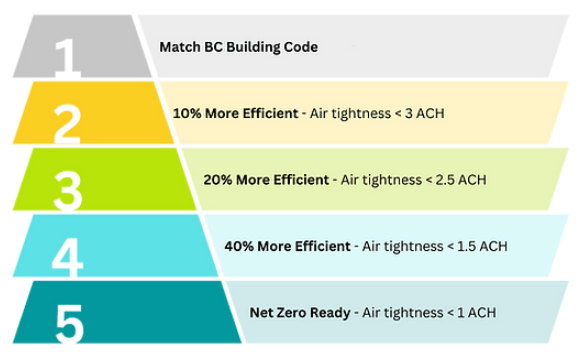BC Step Code
BC Energy Step Code for Part 9 Buildings
BC Energy Step Code for Part 9 Buildings
The BC Energy Step Code is a provincial regulation that local governments use to set energy efficiency standards in new homes built across the province. It consists of a series of steps, representing increasing levels of energy-efficiency performance. By adopting one or more steps of the standard, local governments can increase building performance requirements in their communities. The Province of British Columbia has set a goal that all new buildings must reach a net-zero energy-ready level of efficiency by 2032; the BC Energy Step Code serves as the policy pathway to achieve that goal.
Net-zero energy buildings produce as much clean energy as they consume. They are up to 80 percent more energy efficient than a typical new building and use on-site (or near-site) renewable energy systems to produce the remaining energy they need.
Net-zero energy-ready buildings have been designed and built to a level of performance that, with the addition of solar panels or other renewable energy technologies, could achieve net-zero energy performance.
Step Code offers Design Flexibility for Builders. Rather
than examining a home’s individual components and prescribing minimum levels
for each, the BC Step Code considers
the house as a system and focuses more on overall energy efficiency. The
house-as-a-system concept states that although separate, a home’s windows,
doors, exterior walls, insulation, foundation, heating and cooling system,
air-tightness and ventilation operate as a system. A change to one component
will affect another. This allows for greater design flexibility and budget
optimization. If a design calls for many windows, one can overcome the lack of
thermal efficiency in that wall by increasing the wall thickness or insulation
type. A home’s use of efficient mechanical systems for space and water heating
can also overcome shortcomings in the building envelope. The BC
Step Code promotes these principles to enhance energy
performance standards across construction projects, encouraging sustainable
building practices and innovation in the industry.b
Call Us for a Free Consultation 1-800-679-1902
Pre Construction | Mid Construction | Post Construction
Typical Process for Detached Homes, Duplexes, Townhomes & 3-Story Wood-Framed Apartments
- The Designer/Builder works with an Energy Advisor to ensure the design meets the Targeted Step Code Level.
- A Pre-Construction Compliance Checklist is completed by an Energy Advisor and submitted with the Building Permit Application.
- A Mid-Construction Verification Checklist is done prior to the Insulation Inspection. This includes a Blower Door Test to assess Air Leakage through the Building Envelope and ensure the build is on track to meet the building efficiency requirements.
- Once construction is complete, schedule a final Blower Door Test where the Energy Advisor will verify the building components. The Energy Advisor will complete an As-Built Compliance Report to be submitted with the Occupancy Permit Application.
- Secure the EnerGuide Label in the home’s electrical panel (optional), and submit a copy with the Occupancy Permit Application.
- Gain Approval for Occupancy
- BUILDER
- ENERGY ADVISOR
- PLAN CHECKER
- BUILDING INSPECTOR



If you’re ready to start, click the button above for a free estimate or to initiate the process.
Compliance Reports
Guides & Resources
Targeted Air Changes Per Hour (ACH50)

Check with your Local Authority to see what is required...
Lower Mainland
- BC Energy Step Code – Abbotsford
- BC Energy Step Code – Coquitlam
- BC Energy Step Code – Delta
- BC Energy Step Code – Langley
- BC Energy Step Code – Maple Ridge
- BC Energy Step Code – Mission
- BC Energy Step Code – North Vancouver – District
- BC Energy Step Code – North Vancouver – City
- BC Energy Step Code – Pemberton
- BC Energy Step Code – Pitt Meadows
- BC Energy Step Code – Port Moody
- BC Energy Step Code – Richmond
- BC Energy Step Code – Squamish
- BC Energy Step Code – Surrey
- BC Energy Step Code – West Vancouver
- BC Energy Step Code – Whistler
Vancouver Island
- BC Energy Step Code – Campbell River
- BC Energy Step Code – Central Saanich
- BC Energy Step Code – Colwood
- BC Energy Step Code – Courtenay
- BC Energy Step Code – Langford
- BC Energy Step Code – Nanaimo
- BC Energy Step Code – North Cowichan
- BC Energy Step Code – North Saanich
- BC Energy Step Code – Oak Bay
- BC Energy Step Code – Parksville
- BC Energy Step Code – Qualicum Beach
- BC Energy Step Code – Saanich
- BC Energy Step Code – Sidney
- BC Energy Step Code – Victoria
- BC Energy Step Code – View Royal
Sunshine Coast
BC’s Interior
Call us today to see how we can help. 1-800-679-1902
~ Voted Top Energy Consulting Company in BC ~


What is the role of energy advisors for new construction in BC
Energy advisors are:
- Third-party consultants registered by service organizations licensed by Natural Resources Canada
- Deliver Natural Resource Canada’s EnerGuide Rating System, ENERGY STAR® for New Homes and R-2000 programs
- Can provide both energy modelling and airtightness testing, the two services needed to demonstrate compliance under the BC Energy Step Code for Part 9 residential buildings
- Only work on Part 9 residential buildings.
Energy modellers perform similar work, but may not be affiliated with a service organization and the EnerGuide Rating System; instead, they may use other energy simulation software that meets the BC Energy Step Code’s requirements.
All energy advisors are energy modellers, but not all energy modellers are energy advisors.
For Part 3 buildings, modelling and airtightness testing is done by building envelope consultants and building scientists.
The BC Energy Step Code requires Part 9 builders to work with an energy advisor or energy modeller to review plans, model energy consumption, conduct air tightness testing and verify the plans and as-built home will meet the energy performance requirement of a given step of the BC Energy Step Code.
An energy model calculates how much energy a proposed building is expected to use. Modelled energy consumption in a building can relate to space heating, ventilation, lighting, appliance and plug loads. The energy advisor (or other energy modeller) understands the modelling software, construction details and BC Building Code requirements. The energy model accounts for the size and geometry of the building, the climate at the building’s location, the effective insulation values of assemblies such as walls, ceilings, windows and doors, and the mechanical systems that keep the house comfortable and provide hot water.
Energy advisors can provide advice to home builders who want to improve energy efficiency in the homes they build so they can achieve any of the Part 9 steps. After construction, the energy advisor will visit the home for a site verification visit, which includes a blower door test to measure the building’s airtightness.
Energy advisors don’t have to be in the same community as their projects. They only have to be on-site when doing airtightness testing, not modelling. Typically, energy advisors are able to travel long distances, especially when they can aggregate projects in an area.
In addition, under EnerGuide policy, more than one licensed energy advisor may be involved in the evaluation and modelling process of a single file. When this happens, one energy advisor remains accountable for all aspects of the work: the energy advisor identified on the HOT2000 file, the modelling software used by the EnerGuide Rating System.
Energy advisors must have a strong understanding of building science principles, write and pass two exams set by Natural Resources Canada (the Foundation Level exam, and the Energy Advisor exam) and work within a strict code of ethics. They must also be registered through a licensed service organization.
A service organization is an independent organization licensed by Natural Resources Canada to use the nationally recognized EnerGuide Rating System, a standardized home energy performance rating tool.
Service organizations work with builders and homeowners across Canada in assessing the energy performance and potential energy savings for homes during the design, construction and renovation stage.
Service organizations must adhere to ethics and standards set by Natural Resources Canada, and pass additional exams pertaining to the work they do.
Rather than looking at the individual components of a home and prescribing minimum levels for each, the BC Energy Step Code considers the house as a system and focuses more on overall energy efficiency.
The house-as-a-system concept states that although separate from each other, a home's windows, doors, exterior walls, insulation, foundation, heating and cooling system, air-tightness and ventilation operate as a system. A change to one component will have an effect on another. This allows for greater design flexibility and optimization of the budget.
If a design calls for a lot of windows, one can overcome the lack of thermal efficiency in that wall by increasing the wall thickness or insulation type. A home’s use of efficient mechanical systems for space and water heating can also overcome shortcomings in the building envelope.
Through the use of energy modelling software and air tightness testing, a home's overall energy performance can be determined and compared to the required standard.
